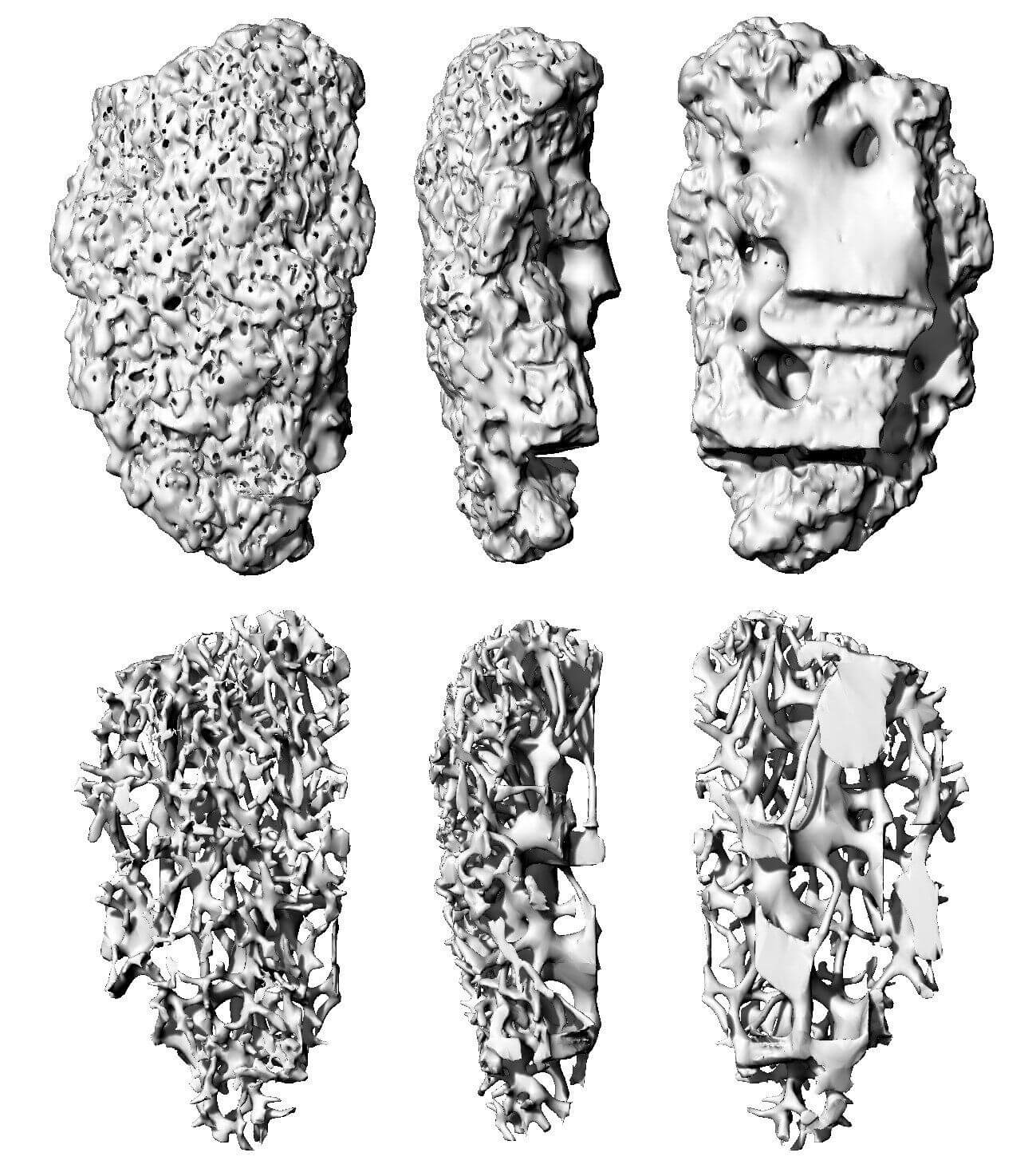Biomimetic Architecture: Termite Mounds Enable Breathing Buildings

In 2010, Japanese researchers made an intriguing discovery by utilizing a slimy mold to devise an efficient rail network connecting Tokyo and its neighboring cities. The researchers accomplished this by strategically placing nutrients at specific points and allowing the mold to navigate through a complex labyrinth to reach them naturally. Surprisingly, this non-neuronal organism outperformed a team of experts in designing the network’s most optimal routes and station distribution. Understanding that there are different forms of intelligence is the best way to learn from them. And that is what a group of English scientists has done, analyzing the structures of termite mounds to understand how these colonies can teach us the construction of the future, characterized by biomimetic and sustainable architecture.
Biomimetic architecture based on termite mounds
Brazil is home to an extraordinary termite mound complex, which holds the title of the largest architectural ensemble globally. This remarkable complex spans an area equivalent to Great Britain’s. It consists of approximately two hundred million mounds, some estimated to be up to four thousand years old. These structures require advanced planning to maintain the ventilation and habitability of the colonies. Specifically, researchers at Nottingham Trent University in the United Kingdom have studied the so-called “egress complex” as a biomimetic architectural solution.

The term “egress complex” refers to a physical or architectural structure designed to facilitate the egress or departure of people or vehicles from a specific location. It typically includes elements such as walkways, ramps, stairs, or gates strategically arranged to ensure a smooth traffic flow or movement out of a specific area.
The “egress complex,” as applied to termite mounds, is a network of tunnels between three and five millimeters in diameter. These tunnels connect to the broader tunnels inside the colony and serve the crucial purpose of regulating oxygen, temperature, and humidity levels to support a population of approximately one million termites. Moreover, at the core of these structures, symbiotic fungal gardens provide essential nutrients for the inhabitants.
Researchers have made a fascinating discovery about these micro tunnels: during the growth phase of the termite mound, they are aligned in the direction of the midday sun. However, in the rainy season, these tunnels tend to become clogged. This observation could unlock the secrets for developing a new generation of biomimetic architecture inspired by the ingenious engineering of termite mounds.
Scanning and 3D printing of an egress complex
The authors of the study, which was published in the scientific journal Frontiers in Materials, analyzed a fragment of a termite mound from Namibia. They used scanning technology to create a 3D-printed replica of the mound for their experiment. As part of their setup, they simulated wind by emitting vibrations through a loudspeaker that affected a mixture of air and CO2 inside the replica.
The researchers made a significant observation: at specific frequencies, particularly around 30-40 Hertz, the flow of gases was intensified. This indicates that when the breeze interacts with the termite mound, it generates turbulence that effectively ventilates the structure’s interior, facilitating the removal of excess humidity.

They concluded that such a network of tunnels achieves ventilation of the termite mound with a weak breeze while protecting the interior from hurricane-force winds. Finally, they point out that using new additive 3D printing technologies, such as powder bed fusion, could enable the development of ventilation solutions that open the door to biomimetic architecture with energy-self-regulating buildings, such as this “tower of life.”
The use of air conditioning systems currently limits the flow of clean air in buildings and offers low energy efficiency. If this type of structure is combined with new materials such as this reflective paint or the use of photovoltaic glass, it is possible that in the not-too-distant future we will be able to start living in buildings with passive ventilation and thermal self-regulation. In other words, carbon neutral.
3D printing for a new urban architecture
As noted, creating unique and imaginatively shaped designs that escape the canons is one of the great advantages of 3D printing. In fact, some facades and pieces of urban furniture remind us of the organic geometry of termite mounds. This is the case of a unique 3D-printed piece installed in the central courtyard of the Puerta Barqueta real estate project in Seville, Spain.
A curved bench has been seamlessly incorporated into the building space, which would have been economically and technically impractical to achieve with traditional formwork systems. To accomplish this, the technique of contour crafting was employed. Furthermore, 3D printing enables the creation of structures with customized characteristics, such as noise protection fences constructed with a lattice pattern or building facades featuring cavities designed to accommodate plants.
The future of biomimetic and 3D-printed architecture holds the potential for constructing entire buildings. Perhaps in due course, the construction techniques employed by Namibian termites for millions of years may find application in these endeavors.
Source:

